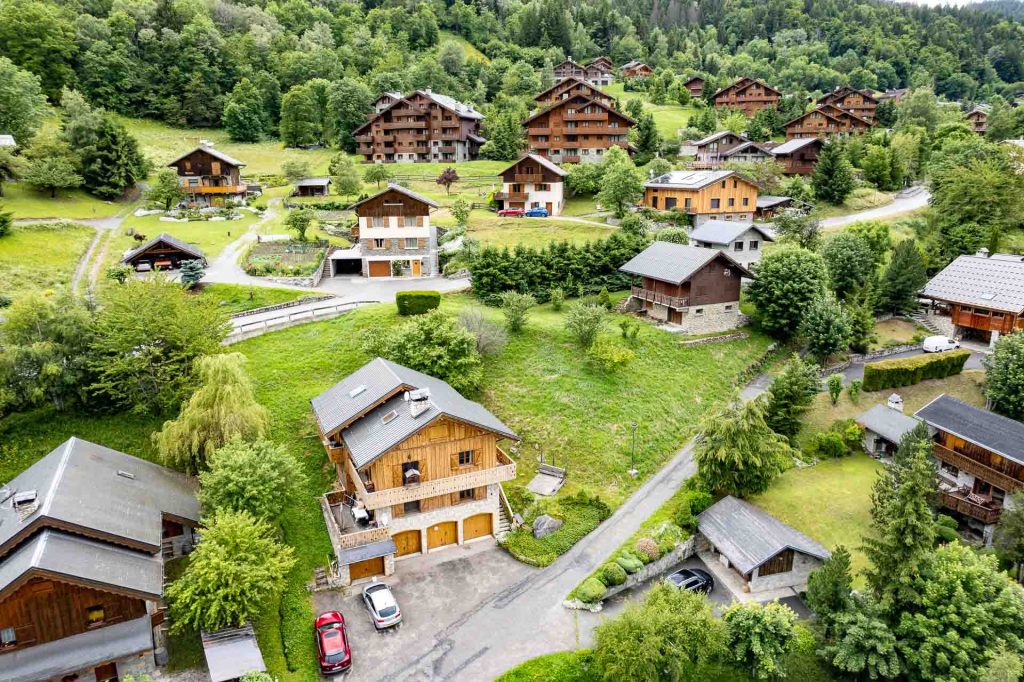Let us introduce you to An exceptional development opportunity in the heart of Les Allues
Two detached chalets, a detached garage and a substantial plot of constructable terrain
Two detached chalets, a detached garage and a substantial plot of constructable terrain

Chalet 1 – three apartments
A substantial detached chalet with excellent views of Saulire.
Internally separated into three apartments with four garages. The first floor apartment has an open plan kitchen and living area with access to a large private terrace. With three double bedrooms this apartment is the largest of the three. Down some stairs, there is a large utility room with direct access to two of the garages.
On the second floor, there is a duplex apartment with two double bedrooms. From the open plan kitchen and living area, there is access to a wraparound terrace. Both of the two bedrooms are serviced by individual bathrooms. The third-floor apartment mirrors this apartment, again offering two double bedrooms with separate bathrooms and an open plan kitchen and living area.
Each of these three apartments are rented out on a year-round tenancy agreement, although tenants have been served notice so vacant possession can be obtained.
Externally, there are four garages all with direct road access. Each allows space for one car, with additional storage behind.
Chalet 2 – Chalet and Detached Garage
A traditional chalet with a chocolate box exterior. Set in a large plot, this chalet is in need of internal renovation but externally presents as a traditional chalet. In its current layout, there is a one bedroom apartment adjacent to a garage and storage space on the ground floor. On the first floor is a large sitting and dining room with large double doors onto a terrace with panoramic views. A small but practical kitchen has a separate external door.
There is a double bedroom on the first floor, a family bathroom and a separate toilet. A large mezzanine above the living area provides a second bedroom in the principal residence.
Separate to the chalet is a large double garage with direct road access. Below lies an external garden store, totalling 30 m2 on each floor. The vendors have investigated converting this store into a studio apartment.
All of the above lies on a large plot of terrain, totalling 2351 m2 of terrain. The plot all sits between two roads, with direct road access easily achievable
Méribel is at the heart of the famous ‘trois vallees’ ski area, with over 650km of piste and acres of legendary off piste waiting to be explored. The Méribel valley has four interlinked villages, Les Allues, Méribel village, Méribel-Mottaret and of course the resort of Méribel itself. In the middle of this vast ski area and with a superb selection of shops, bars, restaurants and sporting facilities Méribel is justifiably proud of its position as a world class ski resort.
The development is situated in Les Allues, within walking distance of several bars and restaurants, the ski rental shop, the convenience store which opens all year round, the local school as well as the ski bus and gondola access to the main Méribel and 3 Valley ski area.
180 km Geneva Airport Distance
